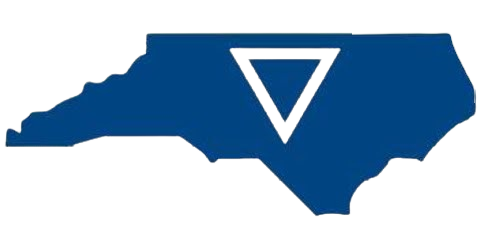3 Beds
3 Baths
3,920 Sqft Lot
3 Beds
3 Baths
3,920 Sqft Lot
OPEN HOUSE
Sun Apr 06, 2:00pm - 4:00pm
Key Details
Property Type Townhouse
Sub Type Townhouse
Listing Status Active
Purchase Type For Sale
MLS Listing ID 1170532
Bedrooms 3
Full Baths 3
HOA Fees $242/mo
HOA Y/N Yes
Originating Board Triad MLS
Year Built 2020
Lot Size 3,920 Sqft
Acres 0.09
Property Sub-Type Townhouse
Property Description
Location
State NC
County Forsyth
Interior
Interior Features Ceiling Fan(s), Kitchen Island, Pantry, Separate Shower, Solid Surface Counter
Heating Forced Air, Natural Gas
Cooling Central Air
Flooring Carpet, Engineered Hardwood, Tile
Fireplaces Number 1
Fireplaces Type Gas Log, Great Room
Appliance Microwave, Oven, Dishwasher, Disposal, Gas Cooktop, Electric Water Heater
Laundry Dryer Connection, Main Level, Washer Hookup
Exterior
Parking Features Attached Garage
Garage Spaces 2.0
Fence Fenced
Pool Community
Building
Foundation Slab
Sewer Public Sewer
Water Public
New Construction No
Others
Special Listing Condition Owner Sale
Virtual Tour https://drive.google.com/file/d/1prwgSRUVci2YxrElbCC9My-gwdr6ATgt/view?usp=drive_link

"My job is to find and attract mastery-based agents to the office, protect the culture, and make sure everyone is happy! "
1677 Westchester Drive, Suite 143, Point, Carolina, 27262, United States





