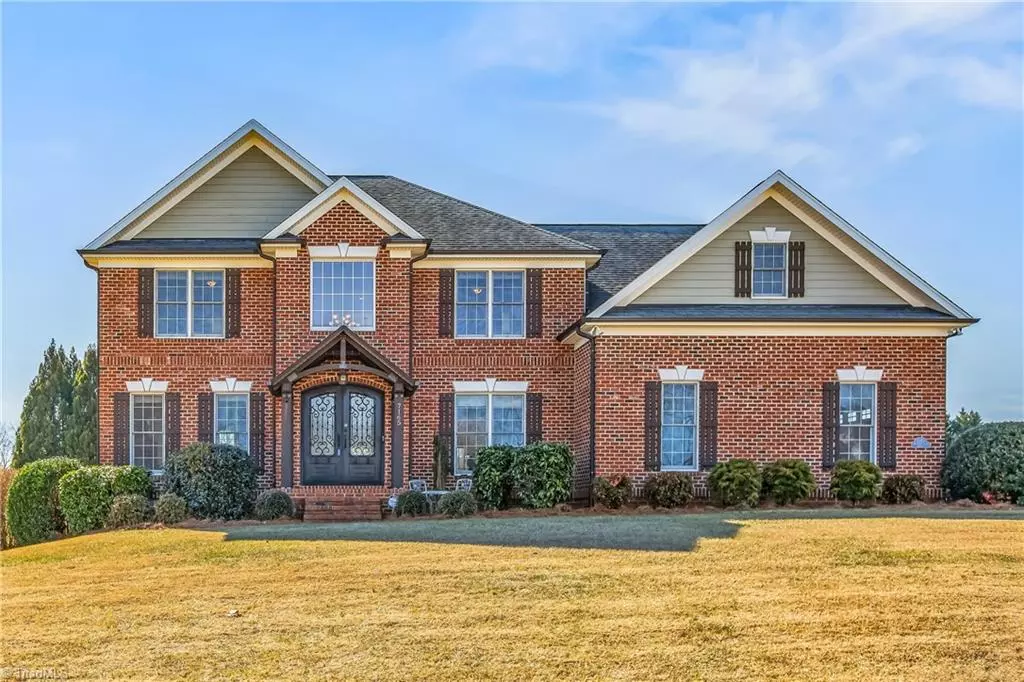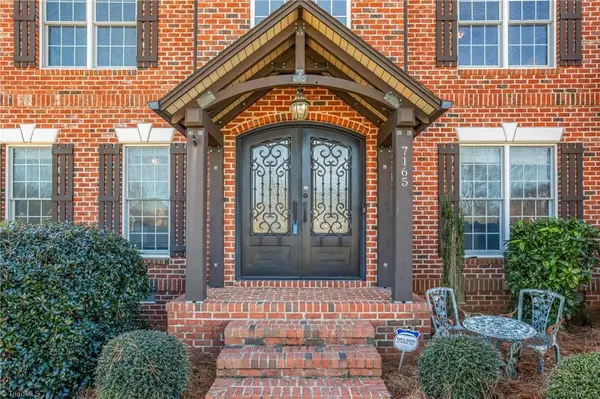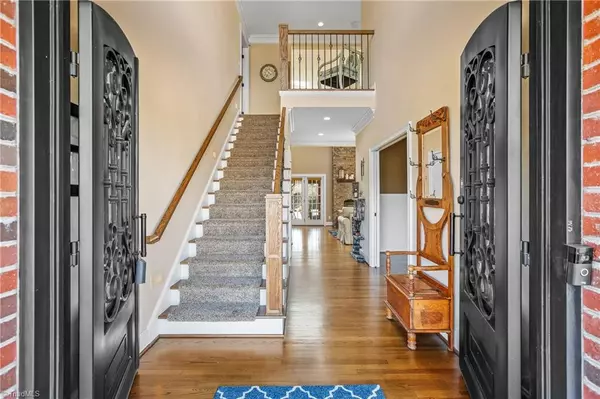4 Beds
5 Baths
0.95 Acres Lot
4 Beds
5 Baths
0.95 Acres Lot
Key Details
Property Type Single Family Home
Sub Type Stick/Site Built
Listing Status Pending
Purchase Type For Sale
MLS Listing ID 1170053
Bedrooms 4
Full Baths 4
Half Baths 1
HOA Fees $425/ann
HOA Y/N Yes
Originating Board Triad MLS
Year Built 2010
Lot Size 0.950 Acres
Acres 0.95
Property Sub-Type Stick/Site Built
Property Description
Location
State NC
County Randolph
Rooms
Basement Crawl Space
Interior
Interior Features Built-in Features, Ceiling Fan(s), Dead Bolt(s), In-Law Floorplan, Kitchen Island, Pantry, Solid Surface Counter, Vaulted Ceiling(s)
Heating Forced Air, Heat Pump, Electric, Natural Gas
Cooling Central Air
Flooring Carpet, Tile, Wood
Fireplaces Number 1
Fireplaces Type Gas Log, Living Room
Appliance Microwave, Cooktop, Dishwasher, Exhaust Fan, Slide-In Oven/Range, Electric Water Heater
Laundry Dryer Connection, Main Level, Washer Hookup
Exterior
Exterior Feature Garden
Parking Features Attached Garage
Garage Spaces 2.0
Fence None
Pool None
Building
Lot Description Level, Rolling Slope, Subdivided
Sewer Septic Tank
Water Public
New Construction No
Schools
Elementary Schools Hopewell
High Schools Wheatmore
Others
Special Listing Condition Owner Sale

"My job is to find and attract mastery-based agents to the office, protect the culture, and make sure everyone is happy! "
1677 Westchester Drive, Suite 143, Point, Carolina, 27262, United States





