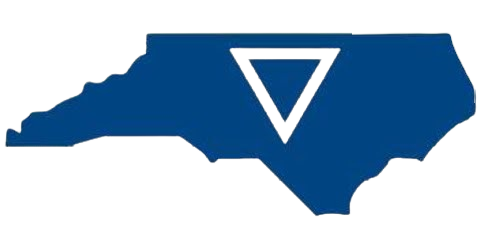4 Beds
4 Baths
1.34 Acres Lot
4 Beds
4 Baths
1.34 Acres Lot
OPEN HOUSE
Sun Mar 30, 1:00pm - 3:00pm
Key Details
Property Type Single Family Home
Sub Type Stick/Site Built
Listing Status Active
Purchase Type For Sale
MLS Listing ID 1174279
Bedrooms 4
Full Baths 3
Half Baths 1
HOA Y/N Yes
Originating Board Triad MLS
Year Built 2007
Lot Size 1.340 Acres
Acres 1.34
Property Sub-Type Stick/Site Built
Property Description
Location
State NC
County Guilford
Rooms
Other Rooms Storage
Basement Crawl Space
Interior
Interior Features Ceiling Fan(s), Dead Bolt(s), Freestanding Tub, Pantry, Separate Shower, Sound System, Vaulted Ceiling(s)
Heating Forced Air, Natural Gas
Cooling Central Air
Flooring Carpet, Tile, Wood
Fireplaces Number 2
Fireplaces Type Gas Log, Den, Primary Bedroom
Appliance Microwave, Built-In Refrigerator, Dishwasher, Double Oven, Gas Cooktop, Gas Water Heater
Laundry Dryer Connection, Main Level, Washer Hookup
Exterior
Parking Features Attached Garage
Garage Spaces 2.0
Fence None
Pool None
Building
Lot Description Cul-De-Sac
Sewer Septic Tank
Water Well
Architectural Style Transitional
New Construction No
Schools
Elementary Schools Oak Ridge
Middle Schools Northwest Guilford
High Schools Northwest
Others
Special Listing Condition Owner Sale

"My job is to find and attract mastery-based agents to the office, protect the culture, and make sure everyone is happy! "
1677 Westchester Drive, Suite 143, Point, Carolina, 27262, United States





