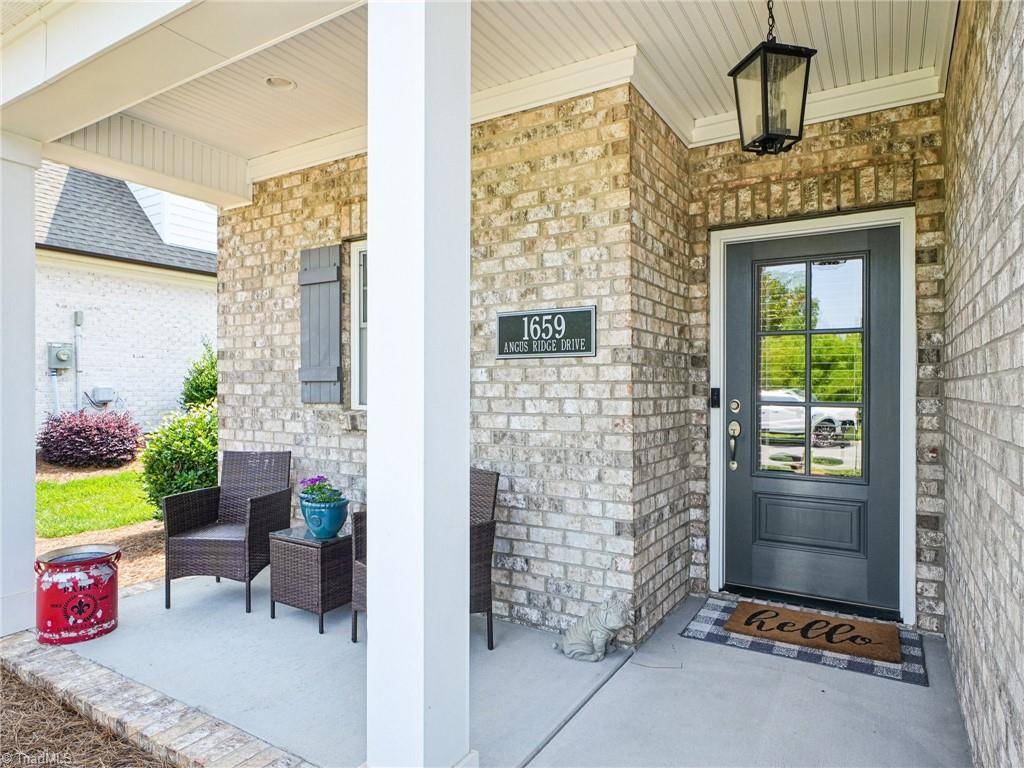3 Beds
3 Baths
2,264 SqFt
3 Beds
3 Baths
2,264 SqFt
OPEN HOUSE
Sun Jul 13, 2:00pm - 4:00pm
Key Details
Property Type Townhouse
Sub Type Townhouse
Listing Status Active
Purchase Type For Sale
Square Footage 2,264 sqft
Price per Sqft $216
Subdivision Angus Ridge
MLS Listing ID 1183144
Bedrooms 3
Full Baths 3
HOA Fees $495/mo
HOA Y/N Yes
Year Built 2019
Lot Size 2,178 Sqft
Acres 0.05
Property Sub-Type Townhouse
Source Triad MLS
Property Description
Location
State NC
County Forsyth
Interior
Interior Features Ceiling Fan(s), Dead Bolt(s), Kitchen Island, Pantry, Separate Shower, Solid Surface Counter
Heating Forced Air, Zoned, Natural Gas
Cooling Central Air
Flooring Carpet, Tile, Vinyl
Fireplaces Number 1
Fireplaces Type Gas Log, Living Room
Appliance Microwave, Dishwasher, Cooktop, Range Hood, Gas Water Heater, Tankless Water Heater
Laundry Dryer Connection, Main Level, Washer Hookup
Exterior
Parking Features Attached Garage
Garage Spaces 2.0
Fence Fenced
Pool None
Landscape Description Cul-De-Sac,Fence(s),PUD,Subdivision
Building
Lot Description Cul-De-Sac, PUD, Subdivided
Foundation Slab
Sewer Public Sewer
Water Public
Architectural Style Transitional
New Construction No
Others
Special Listing Condition Owner Sale
Virtual Tour https://www.zillow.com/view-imx/2f2cfa7d-d1a6-464f-996b-eb431e1614bc?setAttribution=mls&wl=true&initialViewType=pano&utm_source=dashboard

"My job is to find and attract mastery-based agents to the office, protect the culture, and make sure everyone is happy! "
1677 Westchester Drive, Suite 143, Point, Carolina, 27262, United States





