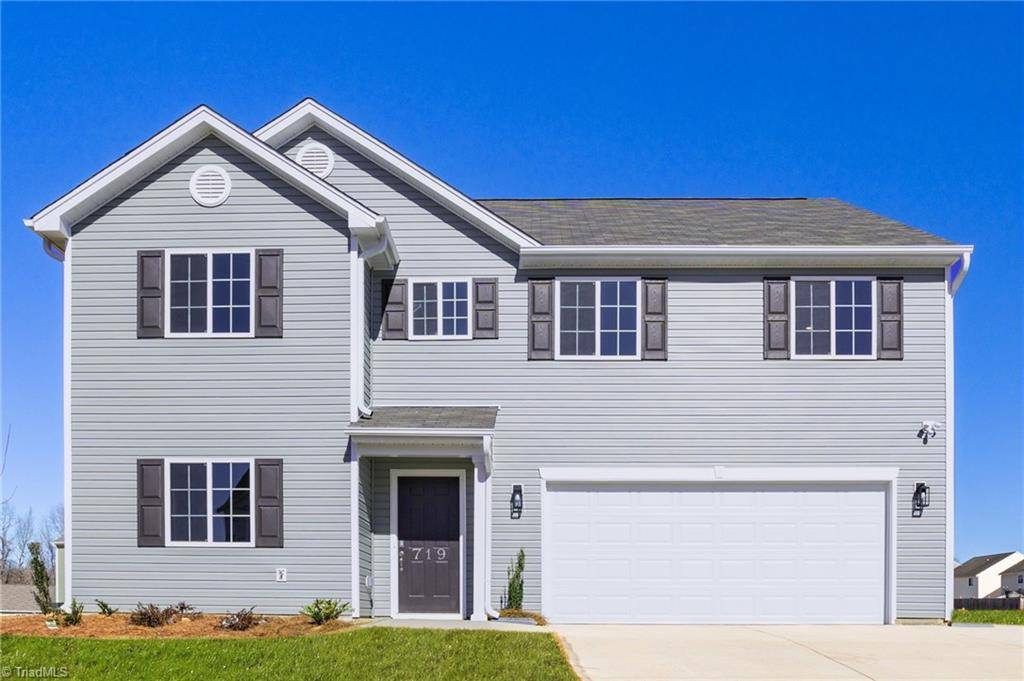4 Beds
3 Baths
960 SqFt
4 Beds
3 Baths
960 SqFt
Key Details
Property Type Single Family Home
Sub Type Stick/Site Built
Listing Status Active
Purchase Type For Sale
Square Footage 960 sqft
Price per Sqft $342
Subdivision Bennington Village
MLS Listing ID 1184643
Bedrooms 4
Full Baths 2
Half Baths 1
HOA Fees $52
HOA Y/N Yes
Year Built 2025
Lot Size 6,969 Sqft
Acres 0.16
Property Sub-Type Stick/Site Built
Source Triad MLS
Property Description
Location
State NC
County Guilford
Interior
Interior Features Ceiling Fan(s), Dead Bolt(s), Soaking Tub, Kitchen Island, Pantry, Solid Surface Counter
Heating Heat Pump, Electric
Cooling Central Air
Flooring Carpet, Vinyl
Appliance Microwave, Dishwasher, Disposal, Free-Standing Range, Cooktop, Electric Water Heater
Laundry Dryer Connection, Washer Hookup
Exterior
Parking Features Attached Garage
Pool Community
Landscape Description Subdivision
Building
Lot Description Subdivided
Foundation Slab
Sewer Public Sewer
Water Public
New Construction Yes
Others
Special Listing Condition Owner Sale

"My job is to find and attract mastery-based agents to the office, protect the culture, and make sure everyone is happy! "
1677 Westchester Drive, Suite 143, Point, Carolina, 27262, United States





