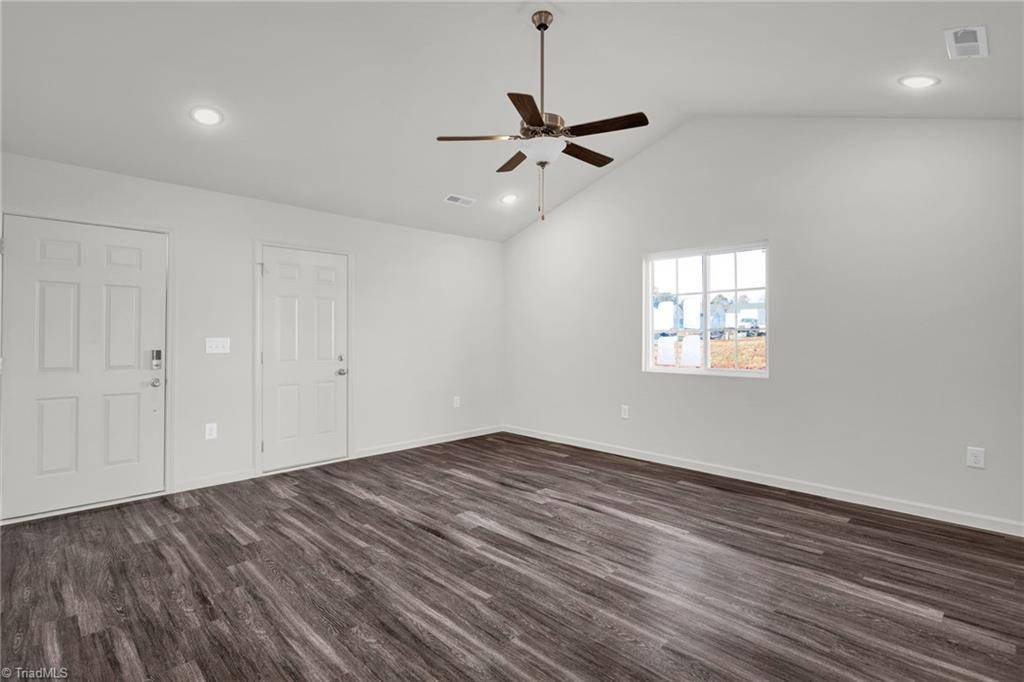3 Beds
2 Baths
1,265 SqFt
3 Beds
2 Baths
1,265 SqFt
Key Details
Property Type Single Family Home
Sub Type Stick/Site Built
Listing Status Active
Purchase Type For Sale
Square Footage 1,265 sqft
Price per Sqft $212
Subdivision Thornton
MLS Listing ID 1187375
Bedrooms 3
Full Baths 2
HOA Fees $24
HOA Y/N Yes
Year Built 2025
Lot Size 5,662 Sqft
Acres 0.13
Property Sub-Type Stick/Site Built
Source Triad MLS
Property Description
Location
State NC
County Guilford
Interior
Interior Features Ceiling Fan(s), Dead Bolt(s)
Heating Heat Pump, Electric
Cooling Central Air
Flooring Carpet, Vinyl
Appliance Microwave, Dishwasher, Disposal, Free-Standing Range, Electric Water Heater
Laundry Dryer Connection, Washer Hookup
Exterior
Parking Features Attached Garage
Garage Spaces 1.0
Pool None
Landscape Description Cleared Land
Building
Lot Description City Lot, Cleared
Foundation Slab
Sewer Public Sewer
Water Public
New Construction Yes
Schools
Elementary Schools Madison
Middle Schools Northeast
High Schools Northeast
Others
Special Listing Condition Owner Sale

"My job is to find and attract mastery-based agents to the office, protect the culture, and make sure everyone is happy! "
1677 Westchester Drive, Suite 143, Point, Carolina, 27262, United States





