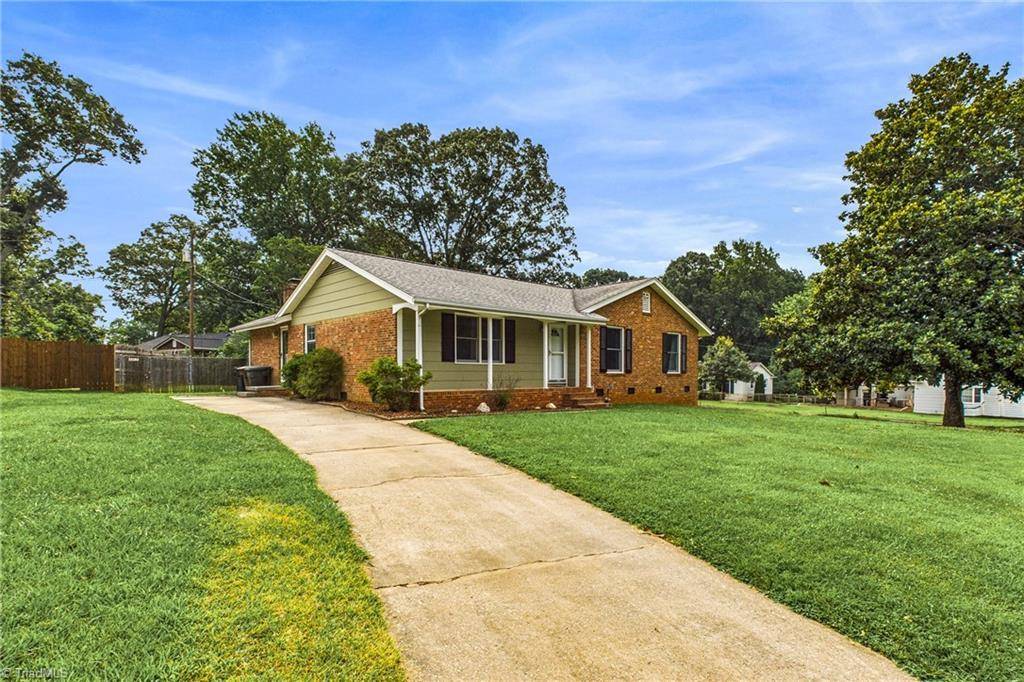3 Beds
2 Baths
1,575 SqFt
3 Beds
2 Baths
1,575 SqFt
Key Details
Property Type Single Family Home
Sub Type Stick/Site Built
Listing Status Active
Purchase Type For Sale
Square Footage 1,575 sqft
Price per Sqft $139
Subdivision Shannon Hills
MLS Listing ID 1186667
Bedrooms 3
Full Baths 2
HOA Y/N No
Year Built 1965
Lot Size 0.280 Acres
Acres 0.28
Property Sub-Type Stick/Site Built
Source Triad MLS
Property Description
Location
State NC
County Guilford
Rooms
Basement Crawl Space
Interior
Heating Forced Air, Natural Gas
Cooling Central Air
Flooring Carpet, Vinyl, Wood
Fireplaces Number 1
Fireplaces Type Den
Appliance Microwave, Oven, Cooktop, Dishwasher, Tankless Water Heater
Exterior
Fence Fenced
Pool None
Building
Sewer Public Sewer
Water Public
New Construction No
Schools
Elementary Schools Frazier
Middle Schools Allen
High Schools Smith
Others
Special Listing Condition Owner Sale

"My job is to find and attract mastery-based agents to the office, protect the culture, and make sure everyone is happy! "
1677 Westchester Drive, Suite 143, Point, Carolina, 27262, United States





