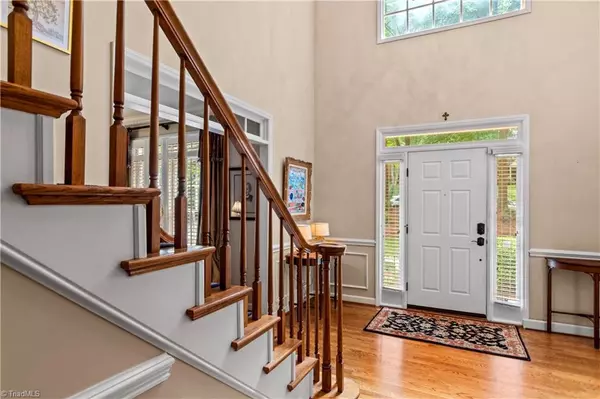4 Beds
5 Baths
4,328 SqFt
4 Beds
5 Baths
4,328 SqFt
Key Details
Property Type Single Family Home
Sub Type Stick/Site Built
Listing Status Coming Soon
Purchase Type For Sale
Square Footage 4,328 sqft
Price per Sqft $219
Subdivision Sherwood Forest
MLS Listing ID 1188502
Bedrooms 4
Full Baths 4
Half Baths 1
HOA Y/N No
Year Built 1993
Lot Size 1.140 Acres
Acres 1.14
Property Sub-Type Stick/Site Built
Source Triad MLS
Property Description
Location
State NC
County Forsyth
Rooms
Basement Partially Finished, Basement
Interior
Interior Features Built-in Features, Ceiling Fan(s), Dead Bolt(s), Kitchen Island, Pantry, Separate Shower, Solid Surface Counter, Vaulted Ceiling(s)
Heating Forced Air, Multiple Systems, Natural Gas
Cooling Central Air, Multi Units
Flooring Carpet, Tile, Vinyl, Wood
Fireplaces Number 1
Fireplaces Type Gas Log, Den
Appliance Oven, Dishwasher, Disposal, Gas Cooktop, Gas Water Heater
Laundry Dryer Connection, In Basement
Exterior
Parking Features Basement Garage, Side Load Garage
Garage Spaces 2.0
Fence None
Pool None
Landscape Description Sloping,Stream,Wooded
Building
Lot Description City Lot, Sloped, Wooded
Sewer Public Sewer
Water Public
Architectural Style Traditional
New Construction No
Schools
Elementary Schools Sherwood Forest
Middle Schools Jefferson
High Schools Mt. Tabor
Others
Special Listing Condition Owner Sale

"My job is to find and attract mastery-based agents to the office, protect the culture, and make sure everyone is happy! "
1677 Westchester Drive, Suite 143, Point, Carolina, 27262, United States





