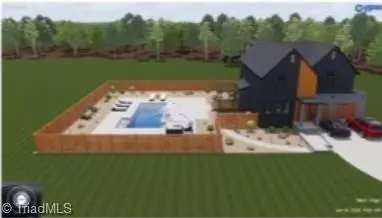4 Beds
3 Baths
2,768 SqFt
4 Beds
3 Baths
2,768 SqFt
Key Details
Property Type Single Family Home
Sub Type Stick/Site Built
Listing Status Active
Purchase Type For Sale
Square Footage 2,768 sqft
Price per Sqft $248
MLS Listing ID 1188914
Bedrooms 4
Full Baths 2
Half Baths 1
HOA Y/N No
Year Built 2024
Lot Size 0.800 Acres
Acres 0.8
Property Sub-Type Stick/Site Built
Source Triad MLS
Property Description
Location
State NC
County Iredell
Rooms
Basement Crawl Space
Interior
Interior Features Freestanding Tub, Kitchen Island, Pantry, Wet Bar
Heating Forced Air, Electric
Cooling Central Air
Appliance Oven, Cooktop, Dishwasher, Disposal, Exhaust Fan, Ice Maker, Range Hood, Electric Water Heater
Laundry Dryer Connection, Main Level, Washer Hookup
Exterior
Exterior Feature Lighting
Parking Features Attached Garage
Garage Spaces 2.0
Fence None
Pool None
Building
Sewer Septic Tank
Water Public
New Construction Yes
Others
Special Listing Condition Owner Sale
Virtual Tour https://listings.fourhorsemenmedia.com/309-Sain-Rd-Statesville-NC-28625-USA?mls=4265333

"My job is to find and attract mastery-based agents to the office, protect the culture, and make sure everyone is happy! "
1677 Westchester Drive, Suite 143, Point, Carolina, 27262, United States





