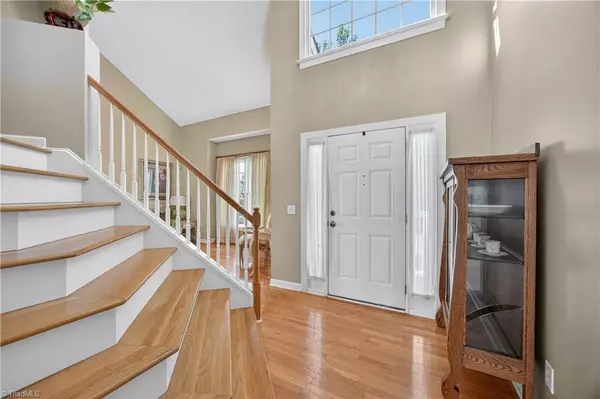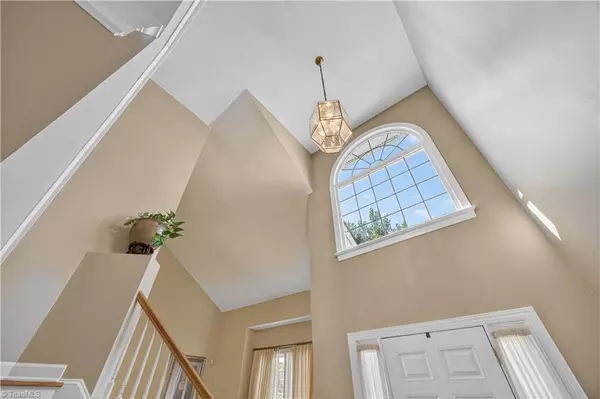
4 Beds
3 Baths
2,285 SqFt
4 Beds
3 Baths
2,285 SqFt
Open House
Sun Oct 19, 2:00pm - 5:00pm
Key Details
Property Type Single Family Home
Sub Type Stick/Site Built
Listing Status Active
Purchase Type For Sale
Square Footage 2,285 sqft
Price per Sqft $152
Subdivision Whitehurst Village
MLS Listing ID 1198561
Bedrooms 4
Full Baths 2
Half Baths 1
HOA Y/N No
Year Built 2001
Lot Size 0.290 Acres
Acres 0.29
Property Sub-Type Stick/Site Built
Source Triad MLS
Property Description
Location
State NC
County Guilford
Rooms
Basement Crawl Space
Interior
Interior Features Built-in Features, Ceiling Fan(s), Dead Bolt(s), Soaking Tub, Separate Shower
Heating Fireplace(s), Forced Air, Electric, Natural Gas
Cooling Central Air
Flooring Carpet, Vinyl, Wood
Fireplaces Number 1
Fireplaces Type Gas Log, Den
Appliance Dishwasher, Free-Standing Range, Gas Water Heater
Laundry Dryer Connection, Laundry Room, Washer Hookup
Exterior
Parking Features Attached Garage
Garage Spaces 2.0
Fence None
Pool None
Landscape Description Clear,Corner,Flat,Subdivision
Building
Lot Description Cleared, Corner Lot, Level, Subdivided
Sewer Public Sewer
Water Public
Architectural Style Traditional
New Construction No
Schools
Elementary Schools Sedalia
Middle Schools Eastern
High Schools Eastern
Others
Special Listing Condition Owner Sale


"My job is to find and attract mastery-based agents to the office, protect the culture, and make sure everyone is happy! "
1677 Westchester Drive, Suite 143, Point, Carolina, 27262, United States





