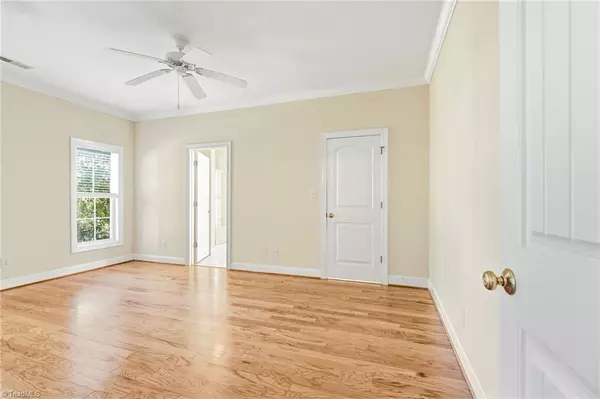
3 Beds
2 Baths
1,481 SqFt
3 Beds
2 Baths
1,481 SqFt
Open House
Sat Oct 18, 2:00pm - 4:00pm
Key Details
Property Type Townhouse
Sub Type Townhouse
Listing Status Active
Purchase Type For Sale
Square Footage 1,481 sqft
Price per Sqft $213
Subdivision Villas At Lake Louise
MLS Listing ID 1199291
Bedrooms 3
Full Baths 2
HOA Fees $150/mo
HOA Y/N Yes
Year Built 2007
Lot Size 2,613 Sqft
Acres 0.06
Property Sub-Type Townhouse
Source Triad MLS
Property Description
Location
State NC
County Davie
Interior
Heating Heat Pump, Electric
Cooling Central Air
Flooring Tile, Wood
Fireplaces Number 1
Fireplaces Type Living Room
Appliance Electric Water Heater
Exterior
Parking Features Attached Garage
Garage Spaces 2.0
Pool None
Building
Foundation Slab
Sewer Public Sewer
Water Public
New Construction No
Others
Special Listing Condition Owner Sale
Virtual Tour https://listings.realmediapartners.com/video/uTm02FS7ccZCiDwT6ctVXkMZIu9uc8J2U9xgRqaHBCpM


"My job is to find and attract mastery-based agents to the office, protect the culture, and make sure everyone is happy! "
1677 Westchester Drive, Suite 143, Point, Carolina, 27262, United States





