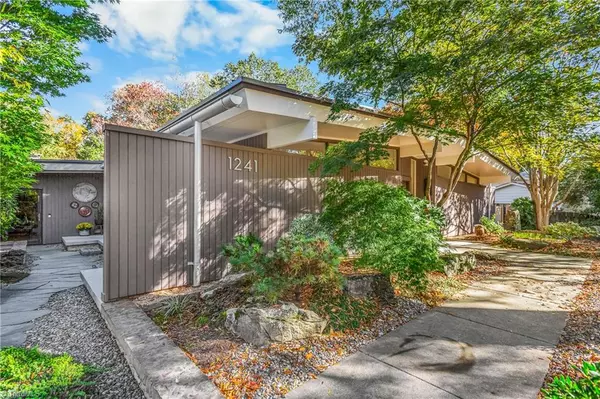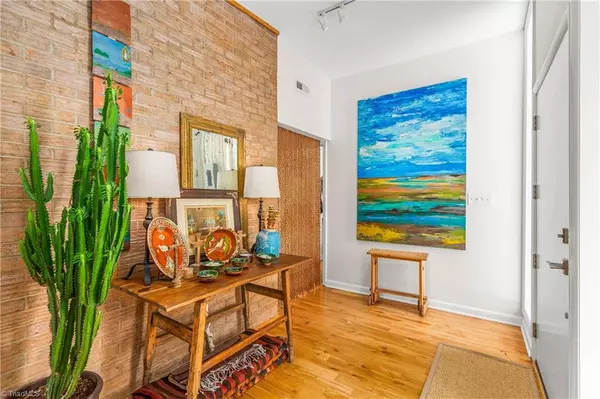
4 Beds
2 Baths
2,519 SqFt
4 Beds
2 Baths
2,519 SqFt
Open House
Sun Oct 26, 2:00pm - 4:00pm
Key Details
Property Type Single Family Home
Sub Type Stick/Site Built
Listing Status Active
Purchase Type For Sale
Square Footage 2,519 sqft
Price per Sqft $265
Subdivision Sherwood Forest
MLS Listing ID 1199896
Bedrooms 4
Full Baths 2
HOA Y/N No
Year Built 1969
Lot Size 0.540 Acres
Acres 0.54
Property Sub-Type Stick/Site Built
Source Triad MLS
Property Description
Location
State NC
County Forsyth
Interior
Interior Features Built-in Features, Ceiling Fan(s), Dead Bolt(s), Pantry, Solid Surface Counter, Vaulted Ceiling(s)
Heating Heat Pump, Multiple Systems, Electric
Cooling Heat Pump, Multi Units
Flooring Carpet, Tile, Wood
Fireplaces Number 2
Fireplaces Type Gas Log, Keeping Room, Living Room
Appliance Dishwasher, Range, Gas Cooktop, Range Hood, Electric Water Heater
Laundry Dryer Connection, Main Level, Washer Hookup
Exterior
Parking Features Attached Garage
Garage Spaces 2.0
Fence Privacy
Pool In Ground, Private
Landscape Description Level
Handicap Access Bath Roll-in Shower
Building
Lot Description City Lot, Level
Foundation Slab
Sewer Public Sewer
Water Public
Architectural Style Contemporary
New Construction No
Others
Special Listing Condition Owner Sale


"My job is to find and attract mastery-based agents to the office, protect the culture, and make sure everyone is happy! "
1677 Westchester Drive, Suite 143, Point, Carolina, 27262, United States





