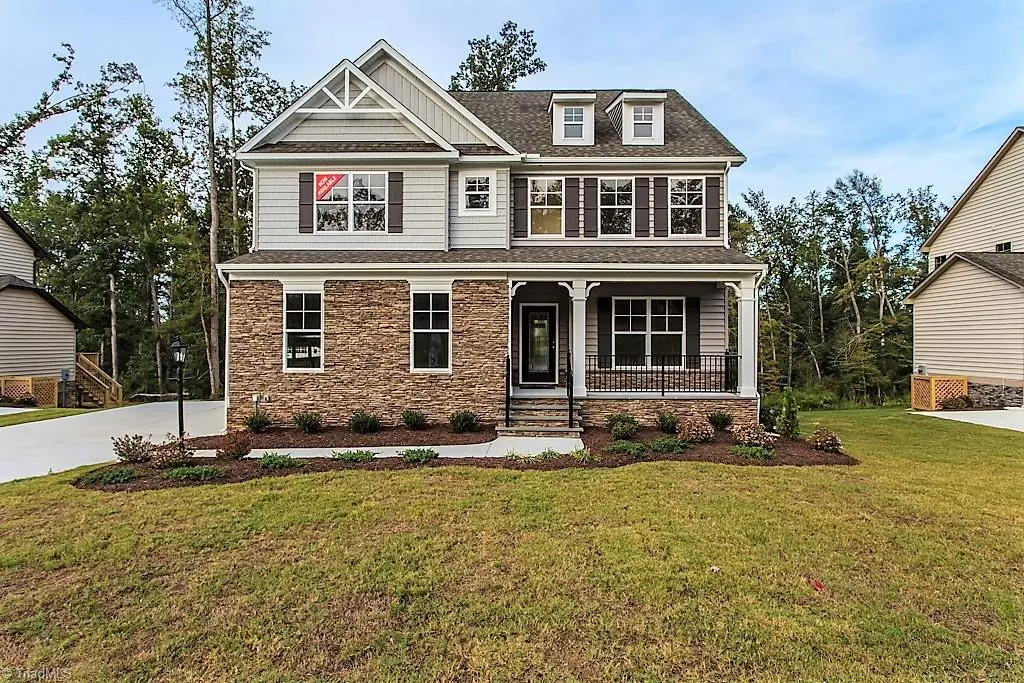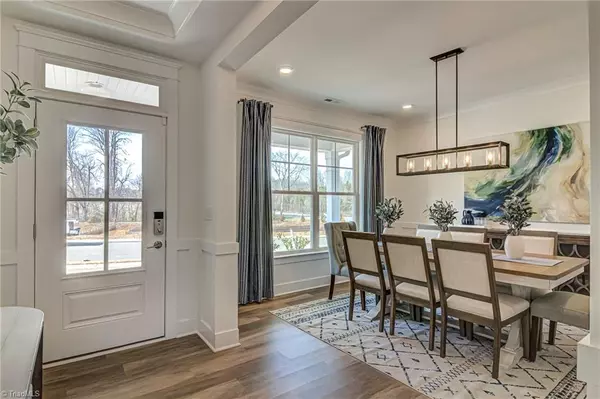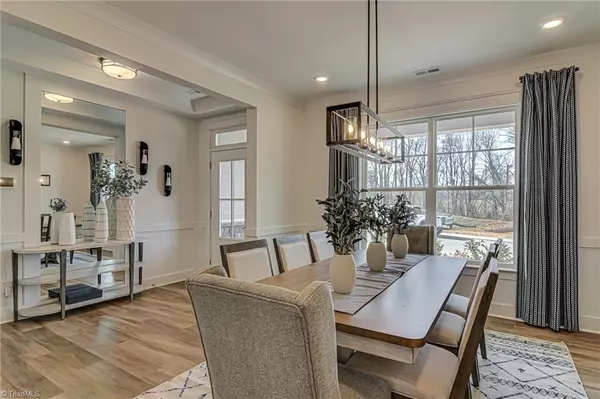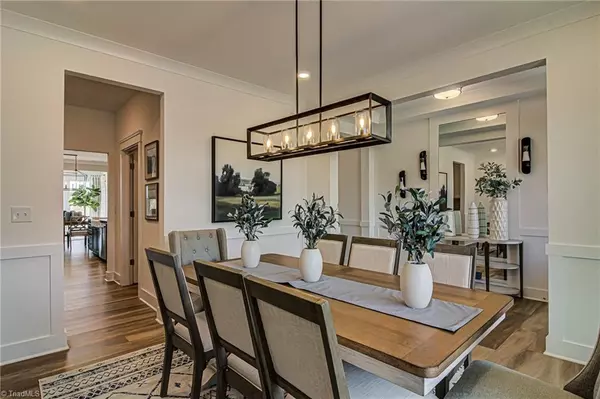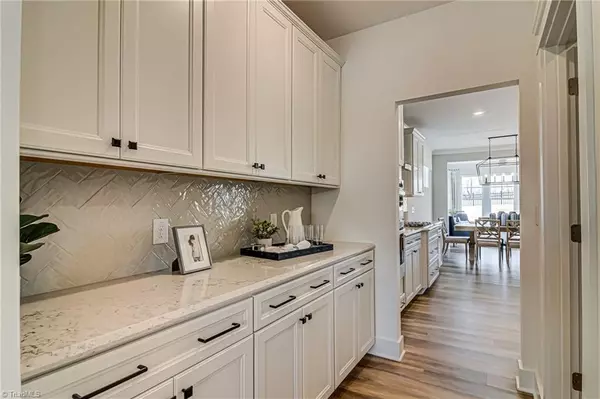For more information regarding the value of a property, please contact us for a free consultation.
4 Beds
4 Baths
3.16 Acres Lot
SOLD DATE : 01/31/2023
Key Details
Property Type Single Family Home
Sub Type Stick/Site Built
Listing Status Sold
Purchase Type For Sale
MLS Listing ID 1080575
Sold Date 01/31/23
Bedrooms 4
Full Baths 4
HOA Fees $42/mo
HOA Y/N Yes
Originating Board Triad MLS
Year Built 2022
Lot Size 3.163 Acres
Acres 3.163
Property Description
This gorgeous floor Davidson Plan is incredibly popular because of its space and livability. It features a guest bedroom on the main level with 3 additional bedrooms including the primary on the 2nd floor. The primary suite is a true peaceful and spacious oasis which includes a sitting room and a luxury bathroom w/a deep soaking tub and a large tiled shower. Home also includes a large open gourmet kitchen with built in microwave and oven, gas cooktop , huge island with a large butler's pantry. First floor also has a home office with French doors . You will never lack entertainment space in a home like this with a large loft on the second floor and a third-floor bonus room. Home also features beautiful granite countertops, engineered hardwood flooring on first level, oak tread stairs, and craftsman trim package. Lastly, let's not forget about the incredible outdoor space which has a screened porch with an awesome deck attached and partially wooded backyard for privacy. Ready Nov/Dec
Location
State NC
County Guilford
Rooms
Basement Crawl Space
Interior
Interior Features Ceiling Fan(s), Dead Bolt(s), Soaking Tub, Kitchen Island, Pantry, Separate Shower, Solid Surface Counter
Heating Forced Air, Natural Gas
Cooling Central Air
Flooring Carpet, Tile, Wood
Fireplaces Number 1
Fireplaces Type Blower Fan, Gas Log, Great Room
Appliance Microwave, Oven, Dishwasher, Double Oven, Exhaust Fan, Gas Cooktop, Gas Water Heater, Tankless Water Heater
Laundry Dryer Connection, Laundry Room - 2nd Level, Washer Hookup
Exterior
Garage Spaces 2.0
Pool None
Building
Lot Description City Lot
Sewer Septic Tank
Water Well
Architectural Style Traditional
New Construction Yes
Schools
Elementary Schools Monticello-Brown Summit
Middle Schools Northeast
High Schools Northeast
Others
Special Listing Condition Owner Sale
Read Less Info
Want to know what your home might be worth? Contact us for a FREE valuation!

Our team is ready to help you sell your home for the highest possible price ASAP

Bought with IMOT Realty, LLC
"My job is to find and attract mastery-based agents to the office, protect the culture, and make sure everyone is happy! "
1677 Westchester Drive, Suite 143, Point, Carolina, 27262, United States
