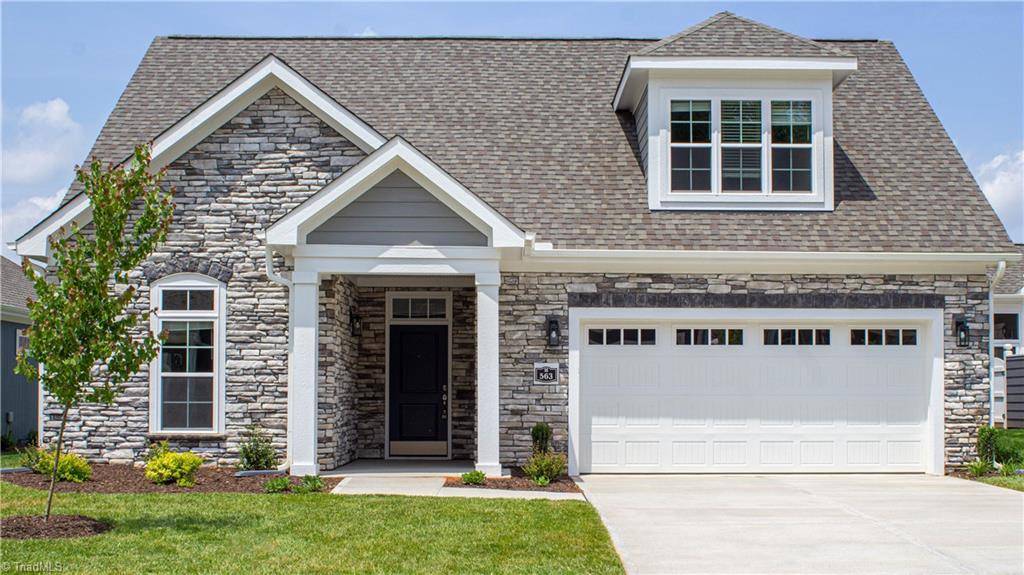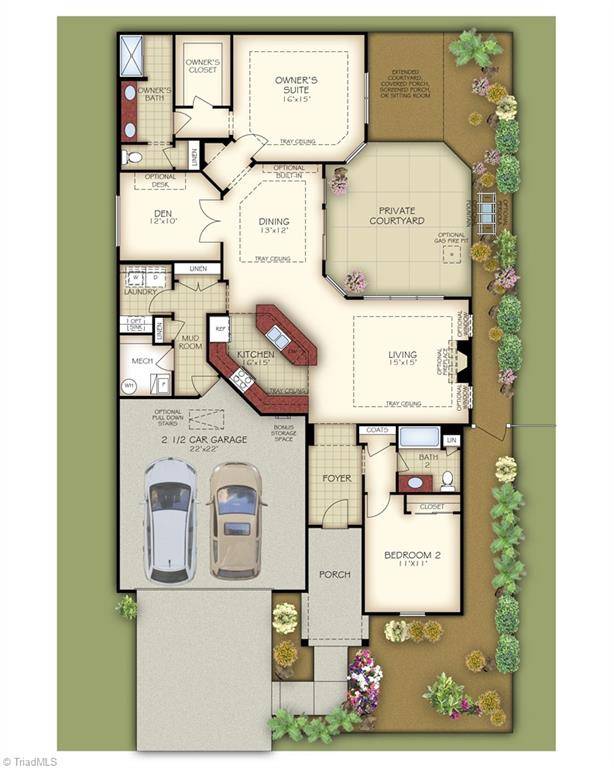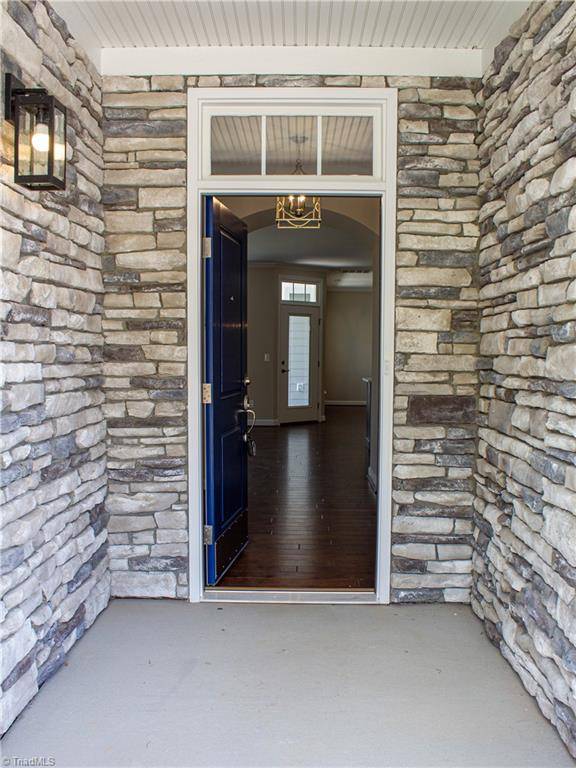For more information regarding the value of a property, please contact us for a free consultation.
3 Beds
3 Baths
2,466 SqFt
SOLD DATE : 12/01/2023
Key Details
Property Type Single Family Home
Sub Type Stick/Site Built
Listing Status Sold
Purchase Type For Sale
Square Footage 2,466 sqft
Price per Sqft $199
Subdivision Courtyards At Harmon Mill
MLS Listing ID 1096118
Sold Date 12/01/23
Bedrooms 3
Full Baths 3
HOA Fees $192/qua
HOA Y/N Yes
Year Built 2023
Lot Size 7,840 Sqft
Acres 0.18
Property Sub-Type Stick/Site Built
Source Triad MLS
Property Description
PARADE of HOMES - BUILDER'S SPECIAL INCENTIVE: $7500 towards closing cost or extra options *contract must be signed by 10/31/23 ** close by 12/31/23. MOVE-IN READY! PORTICO PLAN w/BONUS SUITE, + SIZED GARAGE- 3BR/3BA, DEN & PRIVATE COURTYARD! Gourmet kitchen, SS appliances, under-cab, recessed & pendant lighting. Painted Kit. cabinets, quartz counters & open living spaces make this kitchen a favorite gathering place! Living and Dining rooms offer large areas for entertaining. Triple windows in the LR & DR provide wonderful natural lighting. Owner's Suite features huge WIC, & bath with a zero-entry, floor-to-ceiling tiled shower. The finished bonus suite upstairs has LR, bedroom, full bath plus attic storage! Arched doorways. Upgraded wood flooring, transom windows, HVAC system w/HUMIDIFIER, designer lighting and custom vent hood. HOA handles all yard work for you! A great location - near shopping/dining/med. centers & minutes from Historic Downtown Kernersville!
Location
State NC
County Forsyth
Interior
Interior Features Arched Doorways, Dead Bolt(s), Kitchen Island, Pantry, See Remarks
Heating Fireplace(s), Forced Air, Heat Pump, Multiple Systems, Electric, Natural Gas
Cooling Central Air, Heat Pump, Multiple Systems
Flooring Carpet, Engineered, Tile
Fireplaces Number 1
Fireplaces Type Gas Log, Living Room
Appliance Microwave, Oven, Dishwasher, Disposal, Gas Cooktop, Remarks, Range Hood, Electric Water Heater, Humidifier
Laundry Dryer Connection, Main Level, Washer Hookup
Exterior
Exterior Feature Sprinkler System
Parking Features Attached Garage
Garage Spaces 2.0
Pool None
Handicap Access Bath Roll-in Shower, Doors-Lever Handle, No Interior Steps
Building
Lot Description Cleared, Level, Subdivided
Foundation Slab
Sewer Public Sewer
Water Public
Architectural Style Transitional
New Construction Yes
Schools
Elementary Schools Sedge Garden
Middle Schools East Forsyth
High Schools East Forsyth
Others
Special Listing Condition Owner Sale
Read Less Info
Want to know what your home might be worth? Contact us for a FREE valuation!

Our team is ready to help you sell your home for the highest possible price ASAP

Bought with Allen Tate Winston Salem
"My job is to find and attract mastery-based agents to the office, protect the culture, and make sure everyone is happy! "
1677 Westchester Drive, Suite 143, Point, Carolina, 27262, United States





