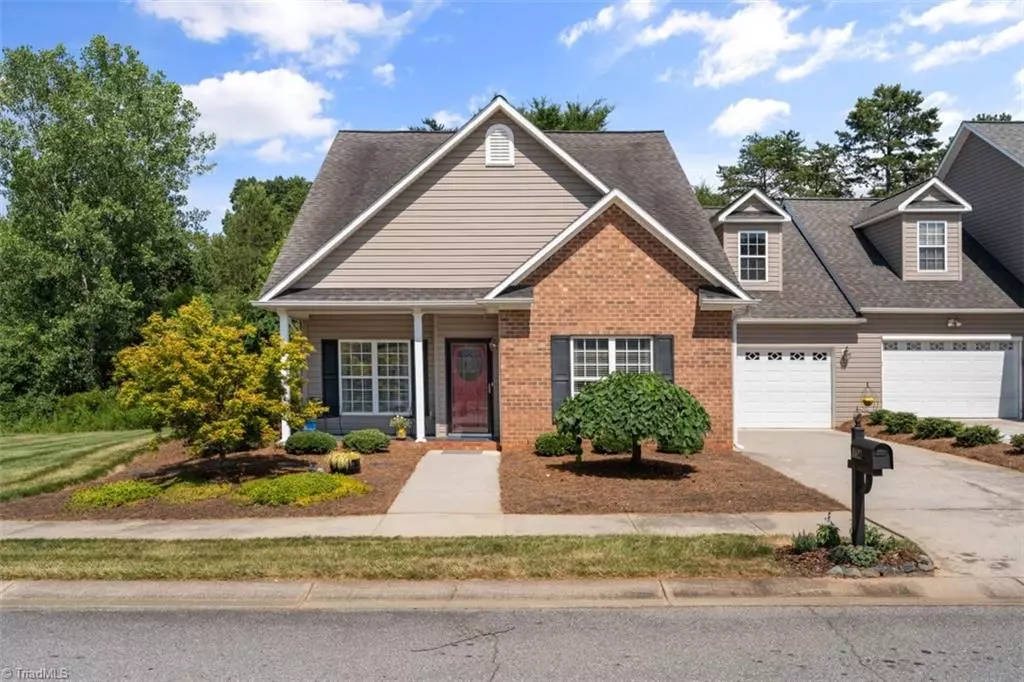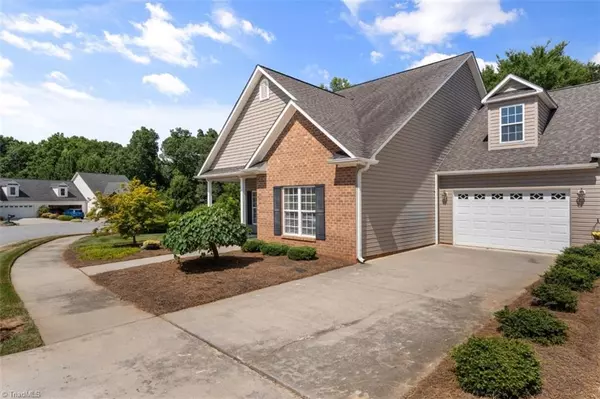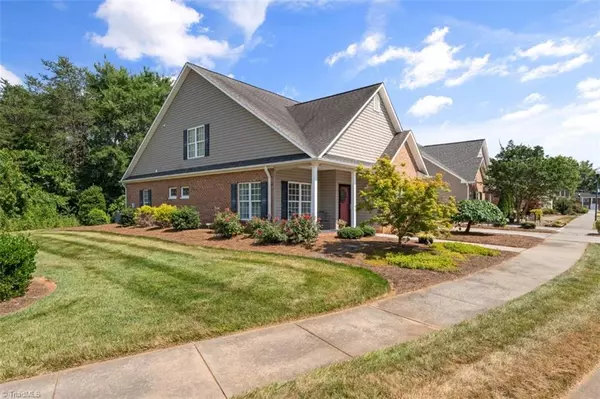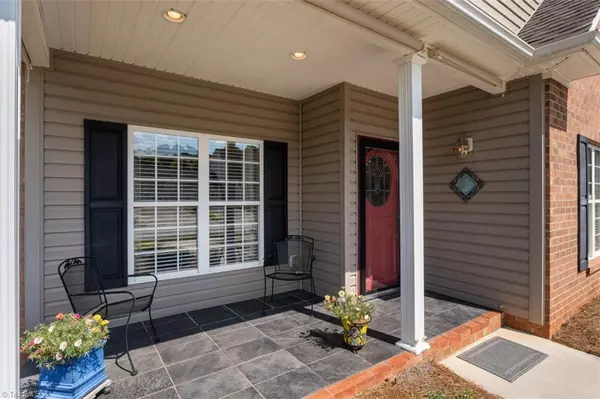For more information regarding the value of a property, please contact us for a free consultation.
3 Beds
3 Baths
2,613 Sqft Lot
SOLD DATE : 07/24/2024
Key Details
Property Type Townhouse
Sub Type Townhouse
Listing Status Sold
Purchase Type For Sale
MLS Listing ID 1147377
Sold Date 07/24/24
Bedrooms 3
Full Baths 2
Half Baths 1
HOA Fees $105/mo
HOA Y/N Yes
Originating Board Triad MLS
Year Built 2003
Lot Size 2,613 Sqft
Acres 0.06
Property Description
Welcome to this incredible, meticulously maintained end unit townhome nestled in a serene cul-de-sac on a quiet dead-end street. This rare find boasts high-end features throughout and stands out as one of only two townhomes in the community with a second floor. Step inside to discover a beautifully remodeled interior with permitted upgrades including renovated bathrooms and the addition of a bedroom by enclosing the back patio. Ideal for a caretaker or in-law suite, this versatile layout offers flexibility and functionality. Enjoy the seamless flow of hardwood floors throughout the entire home, complemented by a spacious walk-in pantry and a convenient laundry/mudroom just off the garage. Storage space is abundant, catering to your organizational needs with ease. Low HOA dues further enhance the appeal of this desirable property, ensuring maintenance-free living without compromise. Experience the perfect blend of luxury, privacy, and convenience in this sought-after townhome community.
Location
State NC
County Davie
Interior
Interior Features Ceiling Fan(s), Dead Bolt(s), Pantry, Separate Shower
Heating Forced Air, Natural Gas
Cooling Central Air
Flooring Engineered, Wood
Fireplaces Number 1
Fireplaces Type Living Room
Appliance Microwave, Dishwasher, Disposal, Cooktop, Gas Water Heater
Laundry Dryer Connection, Main Level, Washer Hookup
Exterior
Parking Features Front Load Garage
Garage Spaces 1.0
Fence None
Pool None
Building
Lot Description Cul-De-Sac, Dead End, Level, Subdivided
Foundation Slab
Sewer Public Sewer
Water Public
New Construction No
Others
Special Listing Condition Owner Sale
Read Less Info
Want to know what your home might be worth? Contact us for a FREE valuation!

Our team is ready to help you sell your home for the highest possible price ASAP

Bought with Berkshire Hathaway HomeServices Carolinas Realty

"My job is to find and attract mastery-based agents to the office, protect the culture, and make sure everyone is happy! "
1677 Westchester Drive, Suite 143, Point, Carolina, 27262, United States





