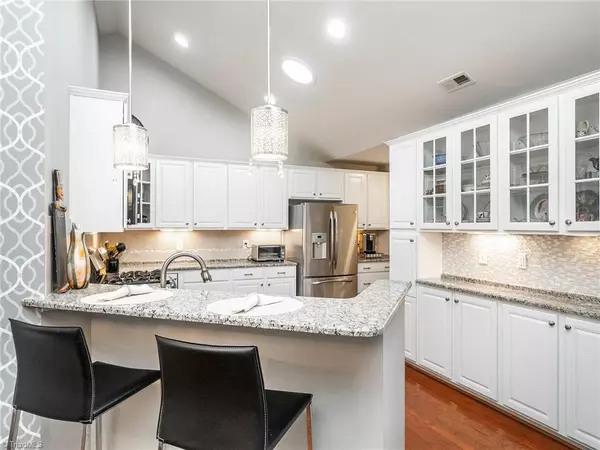For more information regarding the value of a property, please contact us for a free consultation.
2 Beds
2 Baths
2,178 Sqft Lot
SOLD DATE : 10/15/2024
Key Details
Property Type Condo
Sub Type Condominium
Listing Status Sold
Purchase Type For Sale
MLS Listing ID 1154426
Sold Date 10/15/24
Bedrooms 2
Full Baths 2
HOA Fees $313/mo
HOA Y/N Yes
Originating Board Triad MLS
Year Built 2013
Lot Size 2,178 Sqft
Acres 0.05
Property Sub-Type Condominium
Property Description
Welcome to this stunning updated Canterbury floor plan nestled in Abbey Glen Community! This home features 2 bedrooms, a home office, sunroom, and patio, offering a spacious and open layout perfect for entertaining. The living room boasts engineered hardwood floors and a cozy gas log fireplace, while the kitchen has been beautifully updated with white cabinets, granite counters, stainless steel appliances, and a gas stove. The two amazing pantry with storage shelving and plenty of storage space throughout make organization a breeze. The owner's suite is a true retreat with double raised vanities, a tile shower, and a walk-in closet with built-ins. The guest bedroom and hall bath with a raised granite vanity and tub/shower offer comfortable accommodations for visitors. The home office or flex room provides additional versatility, while the stunning sunroom overlooks a private back yard , creating a quiet, private, and serene setting. Don't miss out on this exceptional home!
Location
State NC
County Guilford
Interior
Interior Features Ceiling Fan(s), Dead Bolt(s), Pantry, Solid Surface Counter, Vaulted Ceiling(s)
Heating Forced Air, Natural Gas
Cooling Central Air
Flooring Engineered, Wood
Fireplaces Number 1
Fireplaces Type Gas Log, Living Room
Appliance Microwave, Built-In Refrigerator, Dishwasher, Slide-In Oven/Range, Electric Water Heater
Laundry Dryer Connection, Main Level, Washer Hookup
Exterior
Parking Features Attached Garage
Garage Spaces 2.0
Fence None
Pool Community
Building
Lot Description City Lot
Foundation Slab
Sewer Public Sewer
Water Public
Architectural Style Traditional
New Construction No
Schools
Elementary Schools Gibsonville
Others
Special Listing Condition Owner Sale
Read Less Info
Want to know what your home might be worth? Contact us for a FREE valuation!

Our team is ready to help you sell your home for the highest possible price ASAP

Bought with Preferred Realty Triad
"My job is to find and attract mastery-based agents to the office, protect the culture, and make sure everyone is happy! "
1677 Westchester Drive, Suite 143, Point, Carolina, 27262, United States





