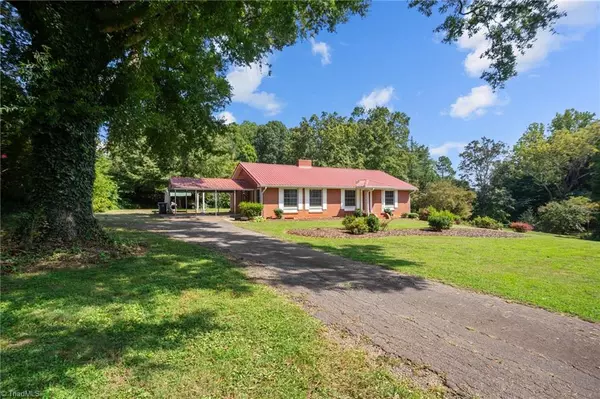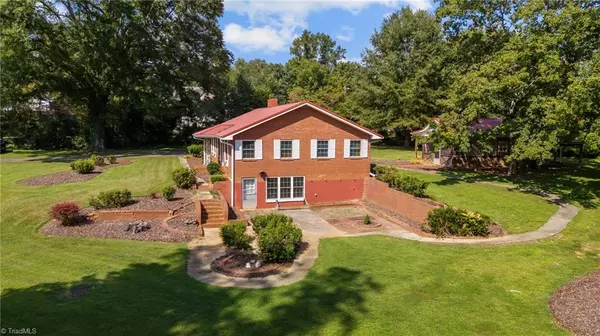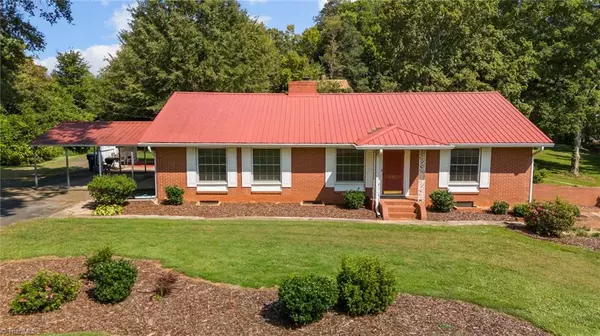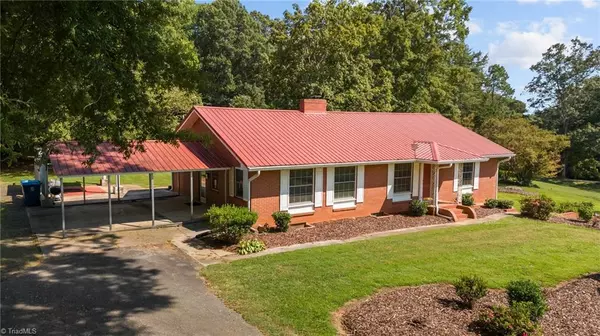For more information regarding the value of a property, please contact us for a free consultation.
3 Beds
3 Baths
1.07 Acres Lot
SOLD DATE : 10/22/2024
Key Details
Property Type Single Family Home
Sub Type Stick/Site Built
Listing Status Sold
Purchase Type For Sale
MLS Listing ID 1154057
Sold Date 10/22/24
Bedrooms 3
Full Baths 2
Half Baths 1
HOA Y/N No
Originating Board Triad MLS
Year Built 1957
Lot Size 1.070 Acres
Acres 1.07
Property Description
Welcome to this charming 3 bedroom, 2.5-bath brick home in the heart of Mocksville, just a two-minute walk from the square! This well-maintained residence boasts beautiful hardwood floors throughout, a cozy living room with a fireplace, and built-ins for added character. There are original wooden cornice boards over the windows. The vintage kitchen features iconic metal cabinets with striking red laminate tops. There is dual laundry hook ups: one in kitchen & one in basement. The partially finished basement includes a second fireplace, two storage closets, and walk-out access to a lovely patio. Enjoy outdoor living under the covered pergola adjacent to the two-car carport making the perfect place to grill, or unwind in the screened-in entertainment area with electrical hookups for your stereo or TV. Don't miss out on this unique blend of classic charm and modern convenience!
Location
State NC
County Davie
Rooms
Other Rooms Storage
Basement Partially Finished, Basement
Interior
Interior Features Built-in Features, Ceiling Fan(s), Dead Bolt(s), Pantry, Separate Shower
Heating Forced Air, Heat Pump, Electric
Cooling Central Air
Flooring Laminate, Wood
Fireplaces Number 2
Fireplaces Type Basement, Living Room
Appliance Slide-In Oven/Range, Electric Water Heater
Laundry Dryer Connection, In Basement, Washer Hookup
Exterior
Exterior Feature Lighting, Garden
Parking Features Attached Carport
Garage Spaces 2.0
Fence None
Pool None
Building
Lot Description City Lot
Sewer Public Sewer
Water Public
New Construction No
Others
Special Listing Condition Owner Sale
Read Less Info
Want to know what your home might be worth? Contact us for a FREE valuation!

Our team is ready to help you sell your home for the highest possible price ASAP

Bought with Keller Williams Realty Elite

"My job is to find and attract mastery-based agents to the office, protect the culture, and make sure everyone is happy! "
1677 Westchester Drive, Suite 143, Point, Carolina, 27262, United States





