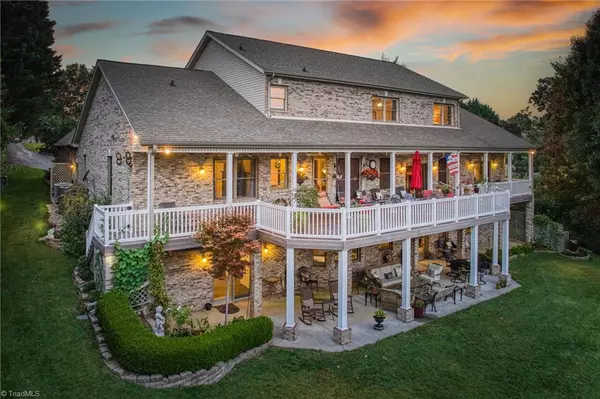4 Beds
4 Baths
1.19 Acres Lot
4 Beds
4 Baths
1.19 Acres Lot
Key Details
Property Type Single Family Home
Sub Type Stick/Site Built
Listing Status Active
Purchase Type For Sale
MLS Listing ID 1155734
Bedrooms 4
Full Baths 3
Half Baths 1
HOA Y/N No
Originating Board Triad MLS
Year Built 1998
Lot Size 1.190 Acres
Acres 1.19
Property Sub-Type Stick/Site Built
Property Description
Location
State NC
County Alexander
Rooms
Basement Finished, Basement
Interior
Heating Heat Pump, No Fuel
Cooling Central Air, Heat Pump
Flooring Tile, Vinyl, Wood
Fireplaces Number 1
Fireplaces Type Living Room
Appliance Dishwasher, Gas Cooktop, Electric Water Heater
Exterior
Parking Features Attached Garage, Detached Garage
Garage Spaces 7.0
Pool None
Building
Lot Description Cleared, Level, Views
Sewer Septic Tank
Water Public
New Construction No
Others
Special Listing Condition Owner Sale
Virtual Tour https://my.matterport.com/show/?m=7hxBRLRFRZ5

"My job is to find and attract mastery-based agents to the office, protect the culture, and make sure everyone is happy! "
1677 Westchester Drive, Suite 143, Point, Carolina, 27262, United States





