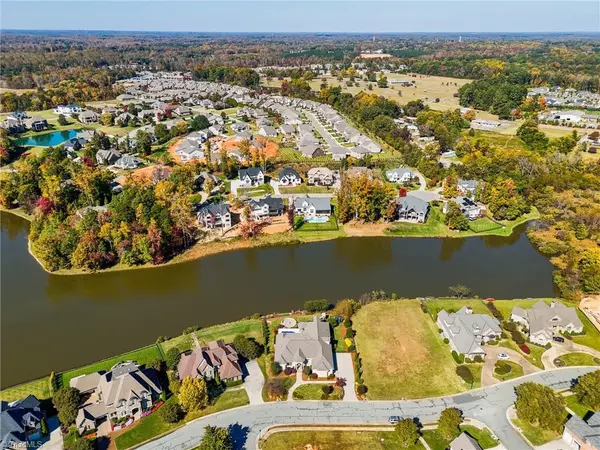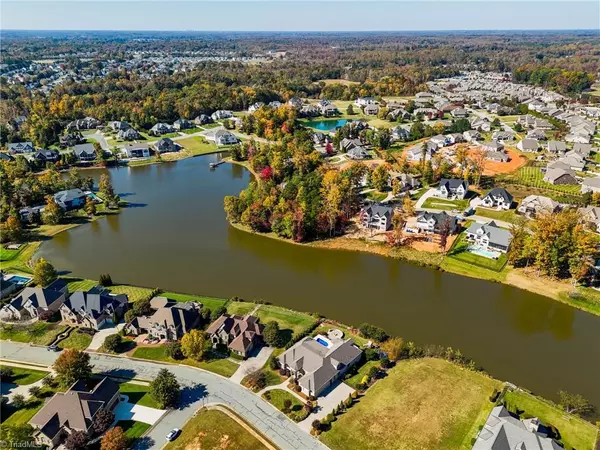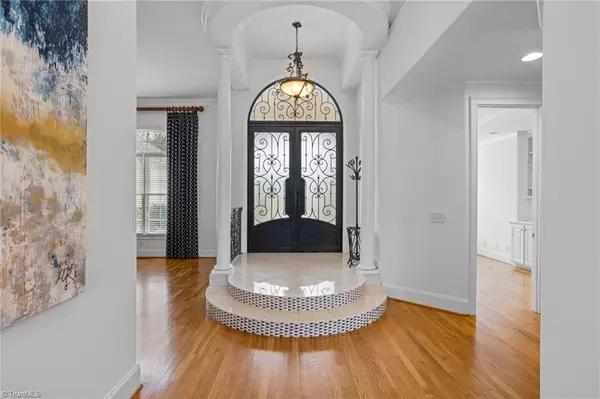5 Beds
5 Baths
0.41 Acres Lot
5 Beds
5 Baths
0.41 Acres Lot
Key Details
Property Type Single Family Home
Sub Type Stick/Site Built
Listing Status Pending
Purchase Type For Sale
MLS Listing ID 1162784
Bedrooms 5
Full Baths 4
Half Baths 1
HOA Fees $397
HOA Y/N Yes
Originating Board Triad MLS
Year Built 2006
Lot Size 0.410 Acres
Acres 0.41
Property Sub-Type Stick/Site Built
Property Description
Location
State NC
County Alamance
Rooms
Basement Crawl Space
Interior
Interior Features Ceiling Fan(s), Dead Bolt(s), Soaking Tub, Kitchen Island, Pantry, See Remarks, Separate Shower, Wet Bar
Heating Forced Air, Electric, Natural Gas
Cooling Central Air
Flooring Carpet, Tile, Vinyl, Wood
Fireplaces Number 2
Fireplaces Type Gas Log, Great Room, Outside, See Remarks
Appliance Gas Water Heater, Tankless Water Heater
Laundry Dryer Connection, Main Level, Washer Hookup
Exterior
Exterior Feature Lighting, Remarks, Sprinkler System
Parking Features Attached Garage
Garage Spaces 3.0
Fence Fenced
Pool In Ground, Community, Private
Building
Lot Description Level, See Remarks, Subdivided
Sewer Public Sewer
Water Public
New Construction No
Schools
Elementary Schools Highland
Middle Schools Turrentine
High Schools Williams
Others
Special Listing Condition Owner Sale
Virtual Tour https://castle-click-photography.aryeo.com/videos/01931ccc-99d1-722c-bac3-ba9e5cec07c5

"My job is to find and attract mastery-based agents to the office, protect the culture, and make sure everyone is happy! "
1677 Westchester Drive, Suite 143, Point, Carolina, 27262, United States





