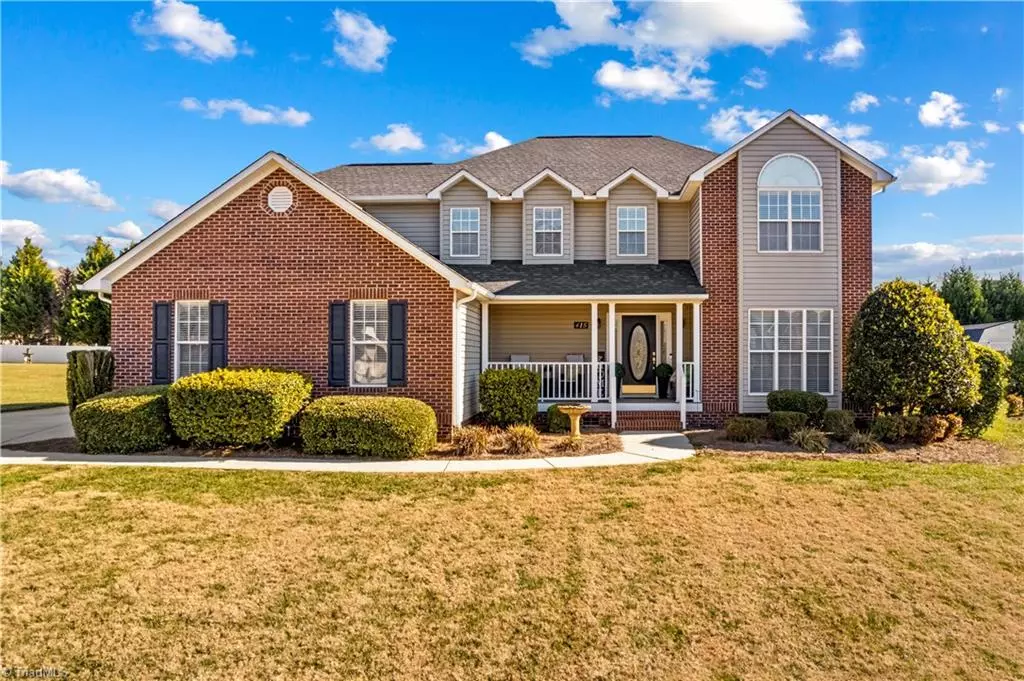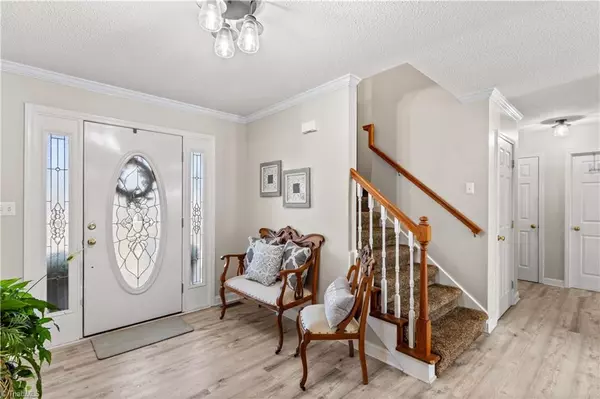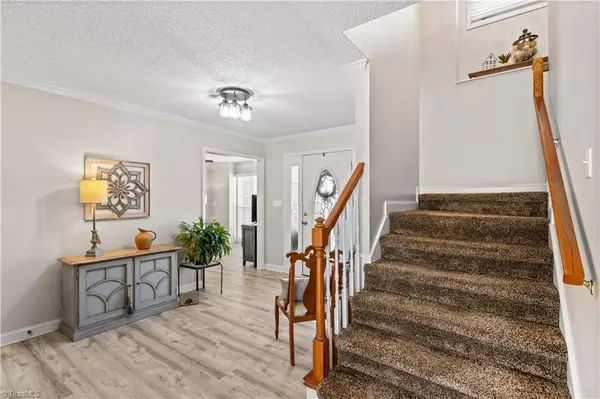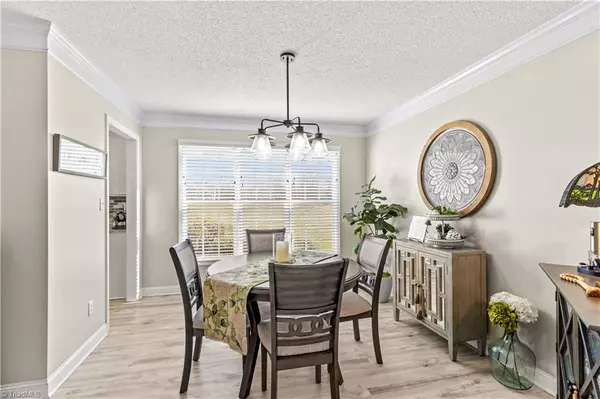4 Beds
4 Baths
0.6 Acres Lot
4 Beds
4 Baths
0.6 Acres Lot
Key Details
Property Type Single Family Home
Sub Type Stick/Site Built
Listing Status Active
Purchase Type For Sale
MLS Listing ID 1166528
Bedrooms 4
Full Baths 3
Half Baths 1
HOA Fees $160/ann
HOA Y/N Yes
Originating Board Triad MLS
Year Built 2000
Lot Size 0.600 Acres
Acres 0.6
Property Sub-Type Stick/Site Built
Property Description
Location
State NC
County Rowan
Rooms
Other Rooms Storage
Basement Crawl Space
Interior
Interior Features Ceiling Fan(s), See Remarks
Heating Fireplace(s), Forced Air, Natural Gas
Cooling Central Air
Flooring Carpet, Tile, Vinyl
Fireplaces Number 1
Fireplaces Type Den
Appliance Microwave, Convection Oven, Cooktop, Dishwasher, Remarks, Gas Water Heater
Laundry Main Level
Exterior
Exterior Feature Remarks
Parking Features Attached Garage, Side Load Garage
Garage Spaces 2.0
Fence Invisible
Pool None
Handicap Access 2 or more Access Exits, Mobility Friendly Flooring
Building
Lot Description Cleared, Cul-De-Sac, Level
Sewer Septic Tank
Water Well
New Construction No
Others
Special Listing Condition Owner Sale

"My job is to find and attract mastery-based agents to the office, protect the culture, and make sure everyone is happy! "
1677 Westchester Drive, Suite 143, Point, Carolina, 27262, United States





