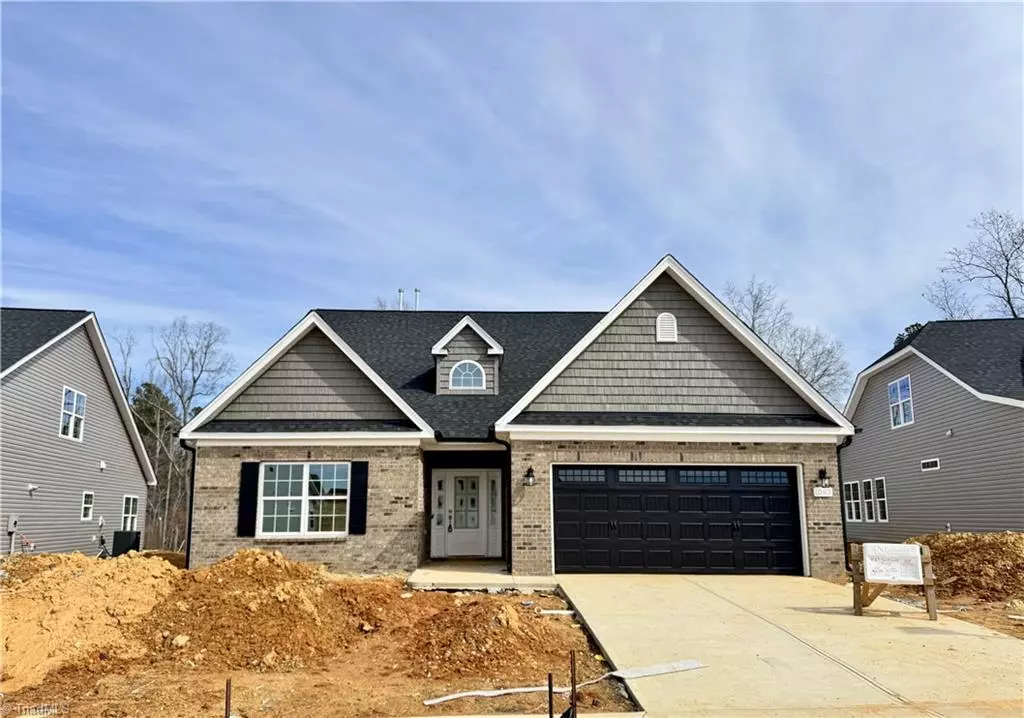4 Beds
3 Baths
7,405 Sqft Lot
4 Beds
3 Baths
7,405 Sqft Lot
Key Details
Property Type Single Family Home
Sub Type Stick/Site Built
Listing Status Active
Purchase Type For Sale
MLS Listing ID 1171236
Bedrooms 4
Full Baths 3
HOA Fees $490/ann
HOA Y/N Yes
Originating Board Triad MLS
Year Built 2025
Lot Size 7,405 Sqft
Acres 0.17
Property Sub-Type Stick/Site Built
Property Description
Location
State NC
County Alamance
Interior
Interior Features Great Room, Dead Bolt(s), Freestanding Tub, Kitchen Island, Pantry, Separate Shower
Heating Fireplace(s), Forced Air, Zoned, Natural Gas
Cooling Central Air, Zoned
Flooring Carpet, Tile, Vinyl
Fireplaces Number 1
Fireplaces Type Gas Log, Great Room
Appliance Microwave, Dishwasher, Disposal, Slide-In Oven/Range, Gas Water Heater, Tankless Water Heater
Laundry Dryer Connection, Main Level
Exterior
Exterior Feature Sprinkler System
Parking Features Attached Garage, Front Load Garage
Garage Spaces 2.0
Pool Community
Handicap Access Bath Raised Toilet
Building
Lot Description City Lot, Cleared
Foundation Slab
Sewer Public Sewer
Water Public
Architectural Style Transitional
New Construction Yes
Schools
Elementary Schools Audrey W. Garrett
Middle Schools Hawfields
High Schools Southeast
Others
Special Listing Condition Owner Sale
Virtual Tour https://my.matterport.com/show/?m=NNRjGjs1ETJ&mls=1

"My job is to find and attract mastery-based agents to the office, protect the culture, and make sure everyone is happy! "
1677 Westchester Drive, Suite 143, Point, Carolina, 27262, United States





