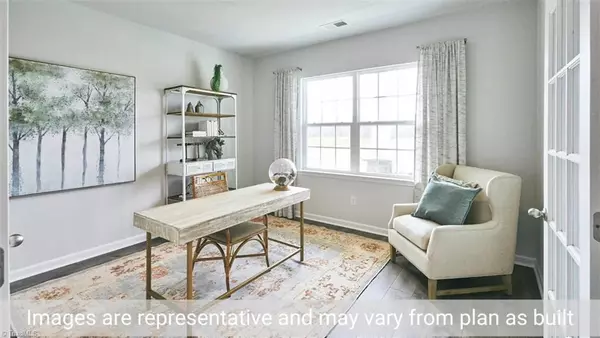For more information regarding the value of a property, please contact us for a free consultation.
4 Beds
4 Baths
0.37 Acres Lot
SOLD DATE : 01/23/2025
Key Details
Property Type Single Family Home
Sub Type Stick/Site Built
Listing Status Sold
Purchase Type For Sale
MLS Listing ID 1160908
Sold Date 01/23/25
Bedrooms 4
Full Baths 3
Half Baths 1
HOA Fees $60/mo
HOA Y/N Yes
Originating Board Triad MLS
Year Built 2024
Lot Size 0.370 Acres
Acres 0.37
Property Sub-Type Stick/Site Built
Property Description
The Columbia floor plan is a 2-story partial brick front home that defines the open concept layout. 1st floor is host to office w/double glass doors, formal dining room, and huge family room anchored w/ beautiful natural gas fireplace. A huge island separates the kitchen from the living room allowing active engagement with parties in both spaces. Kitchen has granite countertops, tile backsplash, and stainless steel appliances. Kitchen has an abundance of cabinets. Cabinetry throughout the home is the timeless Cane Shadow (gray). Durable & elegant, engineered flooring covers all 1st floor common areas. 2nd level is host to 4 large bedrooms, a huge loft and 3 full bathrooms. Primary suite features vaulted ceiling & huge walk-in closet. Large homesite w/wooded semi-private backyard that takes opportunity for outdoor living to another level, enjoy from the approx. 10'x12 patio! Smart home package included. ASK ABOUT SELLER PAID CLOSING COST W/ DHI MORTGAGE. Photos are of a similar home.
Location
State NC
County Rockingham
Interior
Interior Features Great Room, Dead Bolt(s), Kitchen Island, Pantry, Separate Shower
Heating Forced Air, Natural Gas
Cooling Central Air
Flooring Carpet, Engineered
Fireplaces Number 1
Fireplaces Type Gas Log, Great Room
Appliance Microwave, Dishwasher, Slide-In Oven/Range, Electric Water Heater
Laundry Dryer Connection, Laundry Room - 2nd Level, Washer Hookup
Exterior
Parking Features Attached Garage
Garage Spaces 2.0
Pool Community
Building
Foundation Slab
Sewer Public Sewer
Water Public
New Construction Yes
Schools
Elementary Schools Bethany
Middle Schools Rockingham County
High Schools Rockingham County
Others
Special Listing Condition Owner Sale
Read Less Info
Want to know what your home might be worth? Contact us for a FREE valuation!

Our team is ready to help you sell your home for the highest possible price ASAP

Bought with Keller Williams One
"My job is to find and attract mastery-based agents to the office, protect the culture, and make sure everyone is happy! "
1677 Westchester Drive, Suite 143, Point, Carolina, 27262, United States





